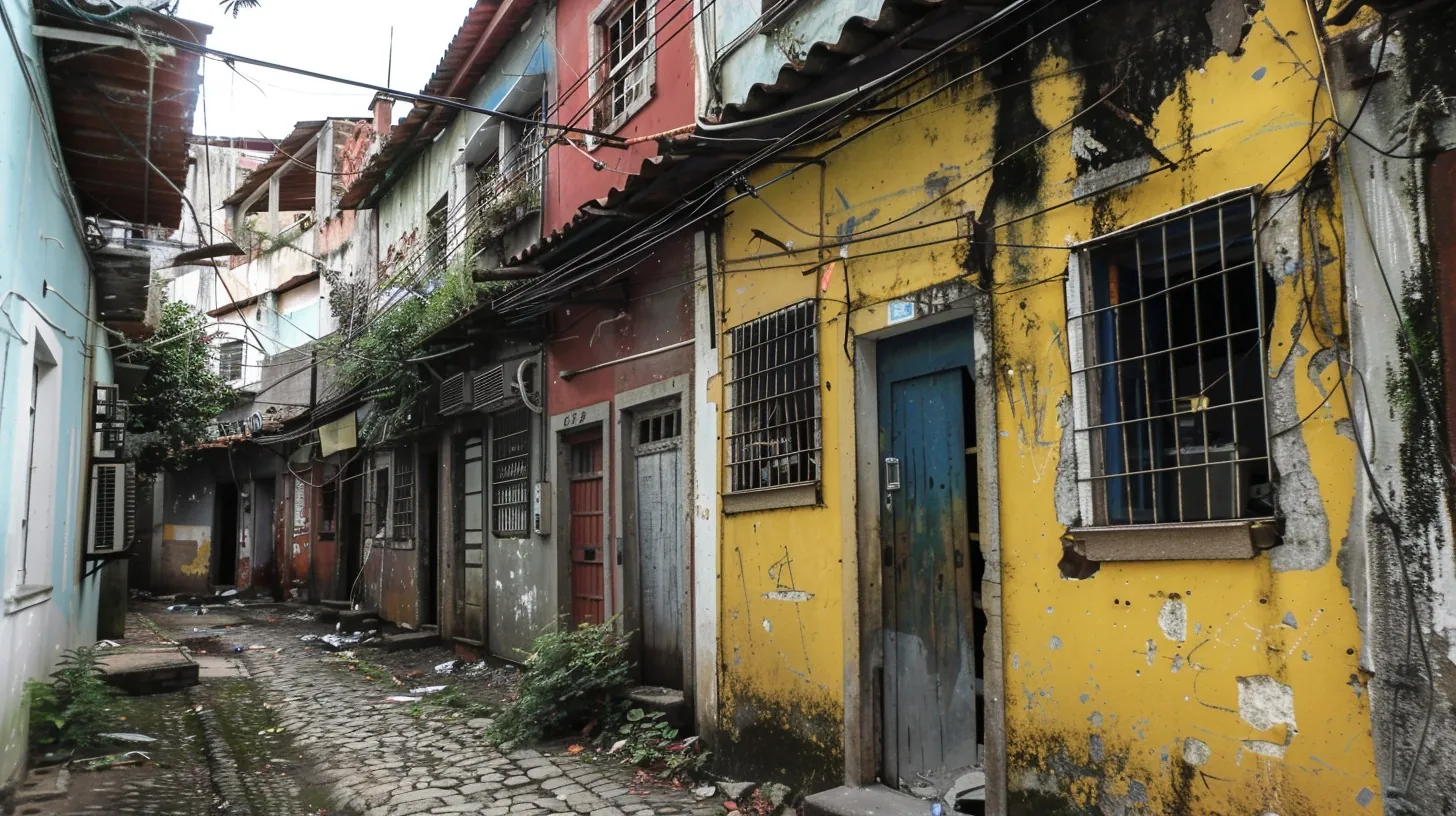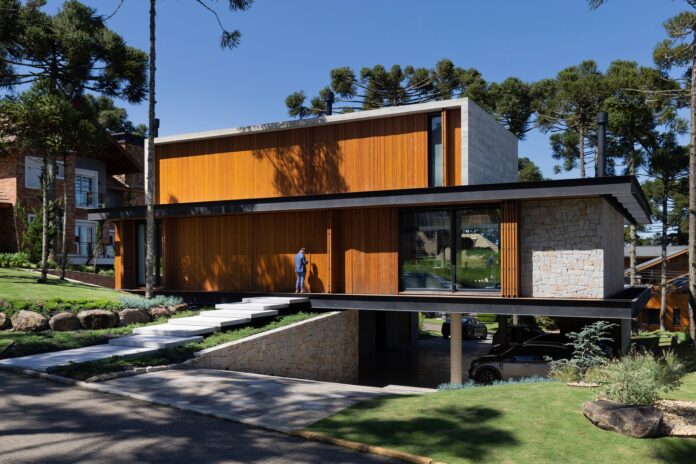
Brazilian residential architecture tells a story shaped by climate, geography, and cultural diversity. You will find all sorts of houses and big differences in design when going through various regions.
Local traditions, regional weather patterns, and a blend of influences have led to a rich variety of housing styles.
Modern architects often look to traditional designs, using familiar methods to build homes that stay practical and connected to their surroundings.
Let’s talk about them in greater detail.
Regional Typologies and Their Features
The vast size of Brazil results in significant regional contrasts, and residential architecture reflects this with distinct typologies shaped by geography, population, culture, and local materials.
Each region presents its own architectural response to climate conditions and historical development.
These features can be highlighted through key characteristics across four primary regions:
Amazon Region
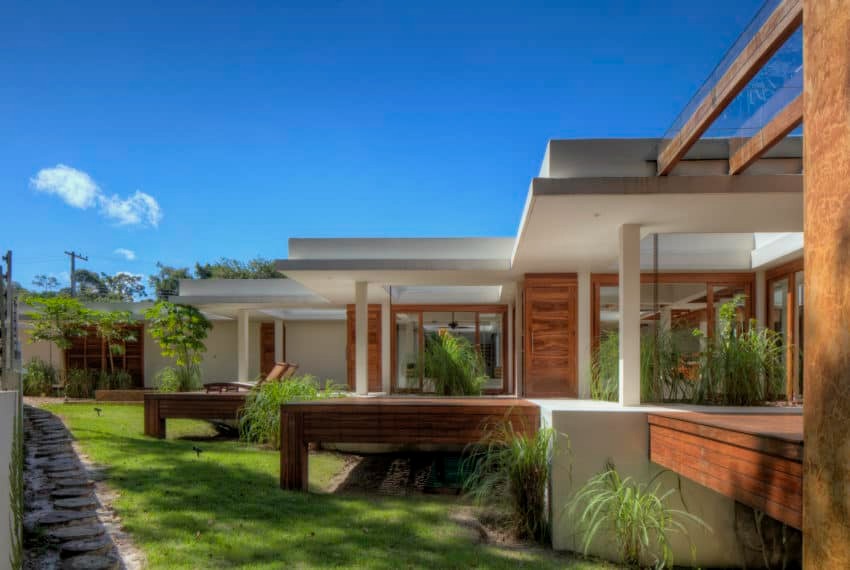
In the Amazon region, homes often sit on stilts above water to handle seasonal flooding. Elevated platforms protect residents during heavy rains and allow air to circulate beneath the structure, reducing interior heat.
Builders typically use locally available materials like bamboo and timber, chosen for their light weight and ease of construction in remote areas.
Designs prioritize airflow, open walls, and shading by vegetation to make homes livable despite humidity.
Key Features of Homes in The Amazon
- Stilt-based construction above rivers and wetlands
- Use of bamboo, timber, and palm leaves
- Open interiors for airflow
- Simple, elevated access points (ladders or stairs)
Bahia and Ceará
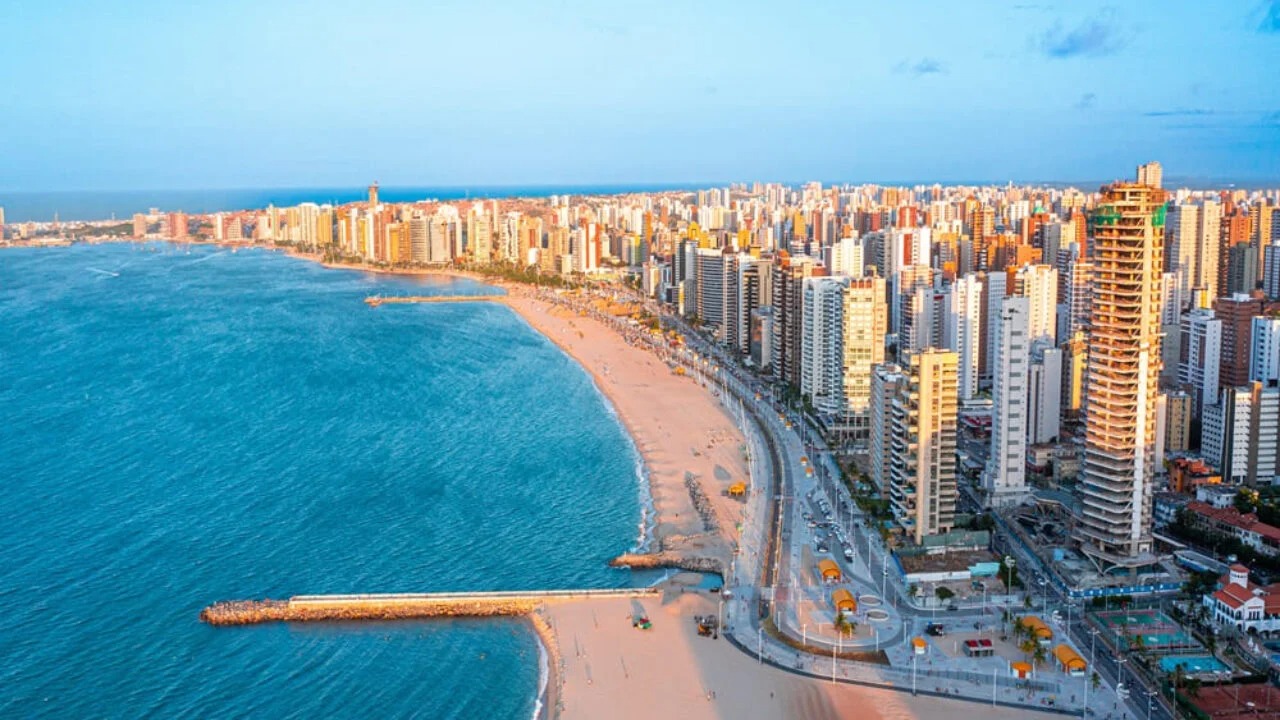
In Bahia and Ceará, found in the arid northeast, homes rely on techniques like rammed earth and wattle and daub, which insulate against extreme heat and are sourced directly from the surrounding environment.
Walls often appear in warm, earthy tones, while doors and window frames burst with vibrant colors, an echo of colonial design merged with regional flair.
Key Features of Houses in The Northeast
- Rammed earth (taipa de pilão) and wattle and daub (taipa de mão) walls
- Whitewashed surfaces with bold blue, green, or yellow trims
- Small windows and thick walls to retain cool air
- Tiled roofs and central courtyards in some colonial towns
Goiás and Minas Gerais
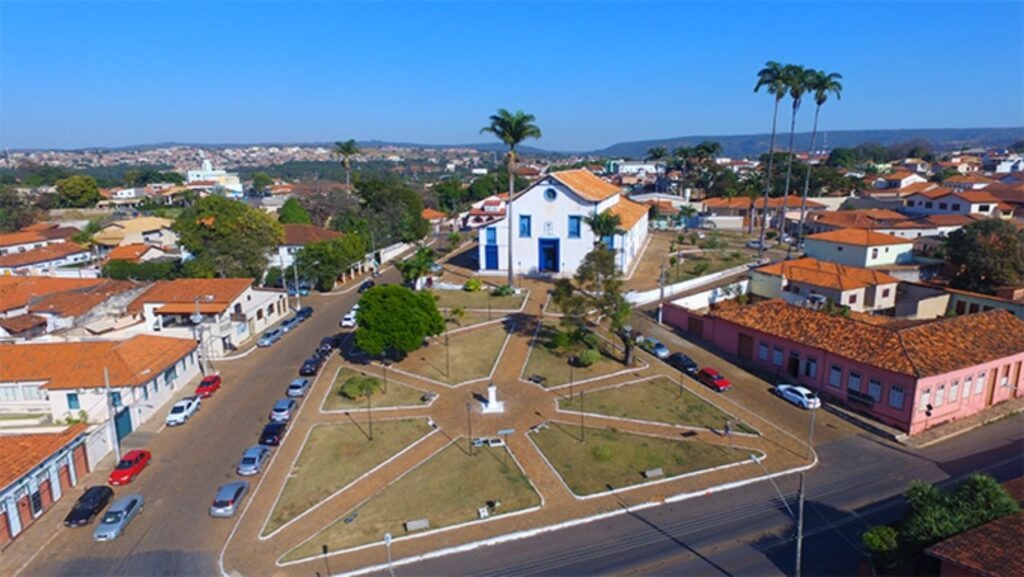
The central highlands present another contrast. Areas like Goiás and Minas Gerais feature fazendas, large farmhouses set within agricultural lands.
They prioritizes durability and ventilation, often with tiled roofs and wide verandas offering shade and space for social interaction.
Construction materials such as clay tiles and local hardwoods are common.
Key Features in The Central Highlands
- Large rural estates with wide verandas
- Ceramic tile roofing for durability
- Brick or adobe walls
- Separate structures for agricultural storage or animal care
Santa Catarina and Paraná
Farther south, in states like Santa Catarina and Paraná, homes reflect European immigrant influence, especially German and Italian.
Timber framing, gabled roofs, and decorative facades mimic central European rural homes.
Construction often uses stone and wood, with details like shutters, flower boxes, and detailed eaves.
Key Features of Construction in The South
- Timber-framed structures with visible beams
- Steep gabled or chalet-style roofs for rain runoff
- Wooden balconies and window shutters
- Painted wood siding in muted or natural colors
Climate-Responsive Design
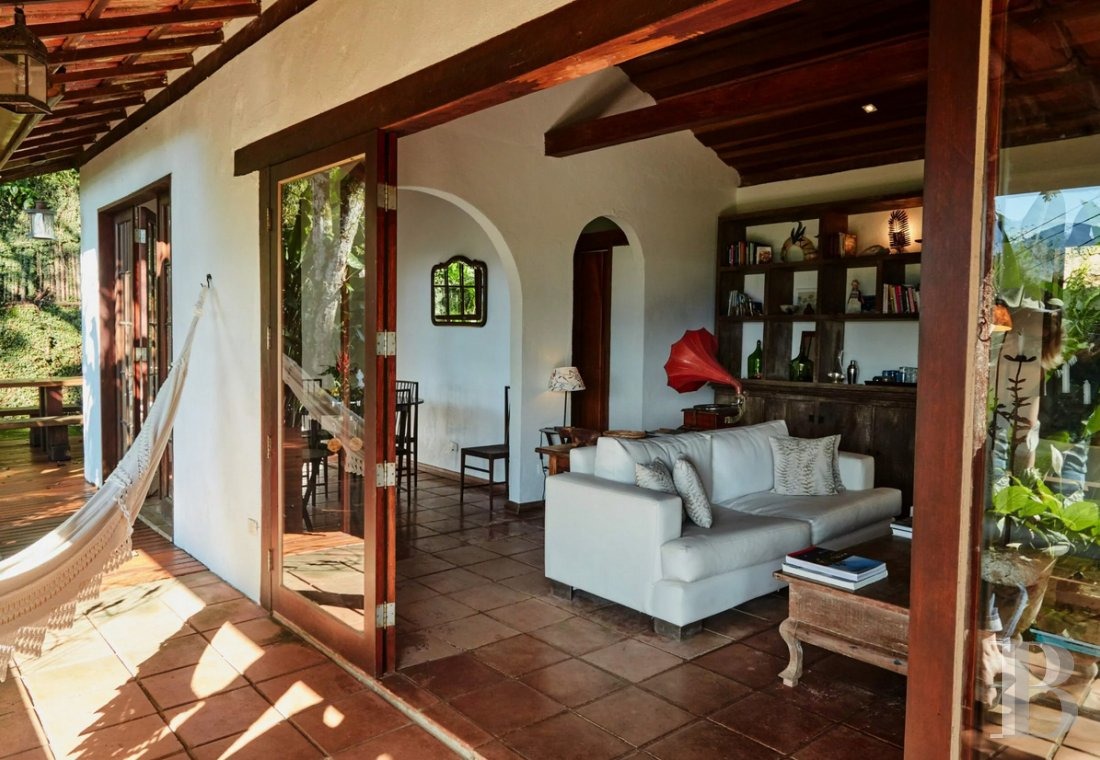
Varied climates—especially in tropical and equatorial zones—demand architectural strategies that address intense heat, humidity, and seasonal rainfall.
Traditional and modern homes respond to these conditions through thoughtful structural design and natural cooling systems.
Techniques for climate control are not only functional but often integral to the overall aesthetic and spatial organization of a house.
Cross-ventilation
Cross-ventilation remains one of the most effective solutions for temperature regulation.
Windows placed on opposing walls, open floor plans, and minimal internal barriers allow air to circulate freely, preventing heat buildup.
Verandas, often shaded with wide eaves or vegetation, create cooler exterior zones that buffer indoor areas.
Orientation of buildings plays a crucial role in reducing solar gain. Positioning homes to avoid harsh afternoon sun while maximizing natural light helps maintain a cooler interior.
Brise-soleil—perforated concrete or wooden panels—serve a dual function by casting patterned shadows and permitting airflow.
Elevated structures, especially in flood-prone or low-lying regions, make use of pilotis (columns or stilts). These lift the house above ground level, protecting it from water damage while allowing air to circulate underneath.
Common Features Include
- Cross-ventilation through window placement and open layouts
- Shaded verandas and recessed balconies
- Orientation to limit direct sunlight exposure
- Brise-soleil for shading and air movement
- Pilotis to raise structures off the ground and encourage airflow
Water Elements
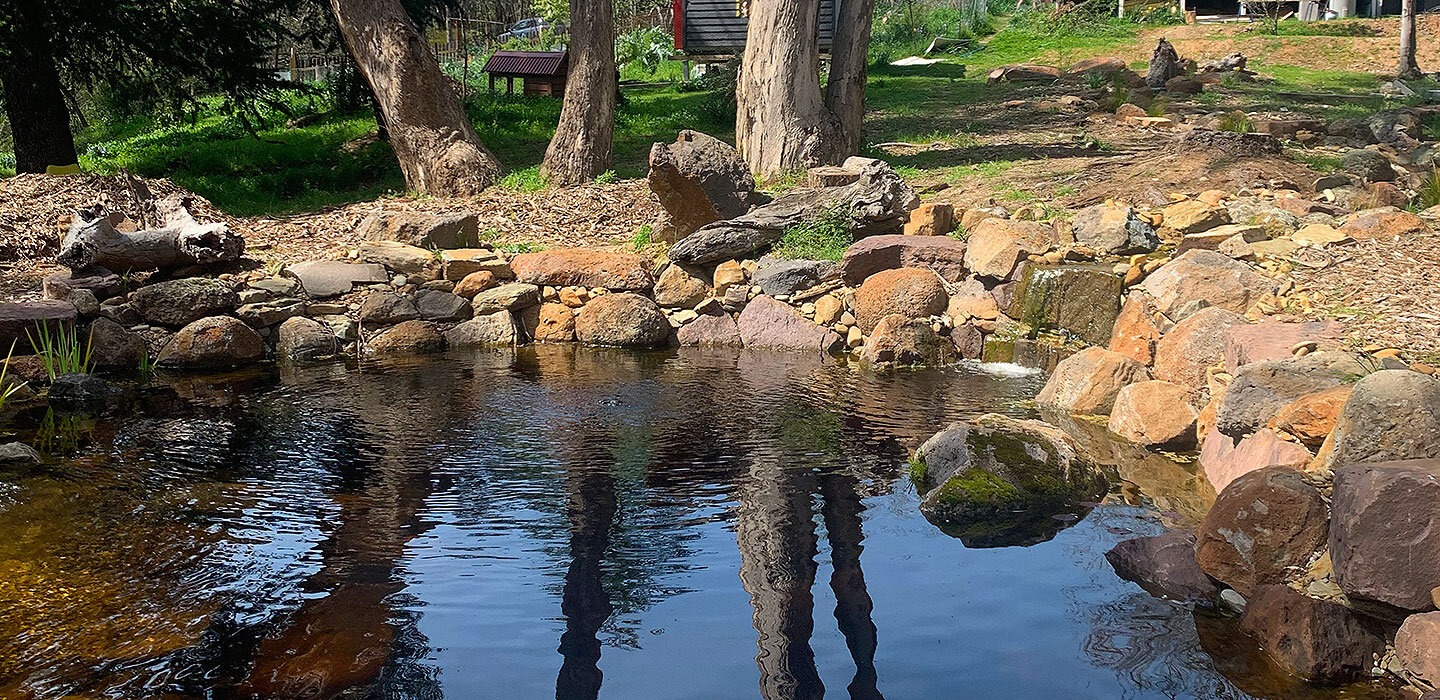
Water elements add another layer to climate response. Ponds, once common in colonial and indigenous gardens, have regained popularity. If you are interested in taking a look at some of the modern versions and how you can design them, you can find here the best examples.
In modern design, they serve both ecological and psychological functions. Positioned in internal courtyards or adjacent to living spaces, shallow ponds and reflective pools cool the surrounding air through evaporation while adding visual interest.
Inner courtyards and atriums enhance passive cooling by drawing warm air upward and releasing it through roof openings.
When combined with water features, they create microclimates that lower indoor temperatures without mechanical systems. These features are also beneficial for mental calm, sound insulation, and attracting plant and animal life.
Notable Modern Adaptations of Water Use
- Reflective ponds placed in courtyards or atriums
- Passive cooling through evaporative water surfaces
- Aesthetic integration of small ponds for sensory experience
- Promotion of biodiversity through aquatic vegetation and fauna
Materials and Construction Techniques
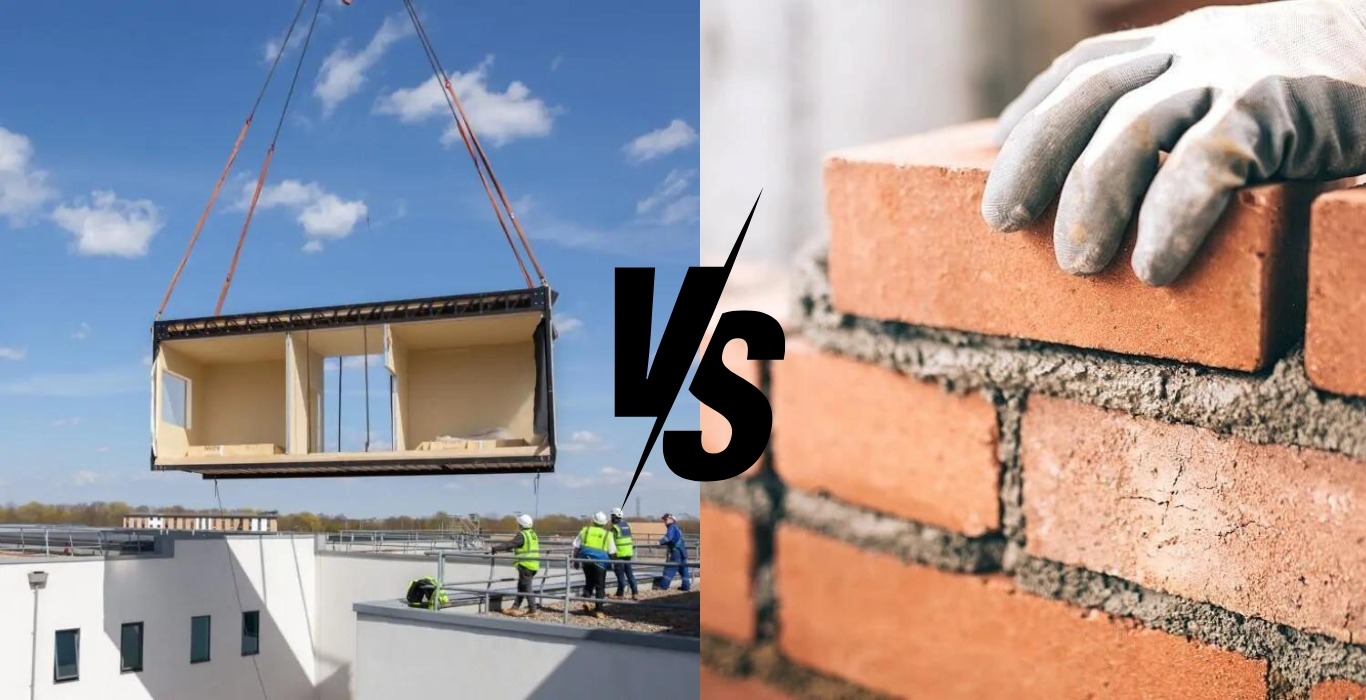
Building methods in Brazil reflect centuries of adaptation to climate, available resources, and cultural input.
Indigenous and rural communities have long relied on natural materials sourced locally, creating structures that are efficient and environmentally low-impact.
Clay, adobe, bamboo, straw, and palm leaves serve as primary components in these dwellings, often constructed with simple tools and shared knowledge.
Traditional materials commonly used in rural and indigenous settings include:
- Clay and adobe for thermal insulation
- Bamboo and palm leaves for roofing and flexible framing
- Straw for thatching and lightweight panels
- Rammed earth (taipa de pilão) for durable wall systems
- Wattle and daub (taipa de mão) for filling structural frameworks with woven organic material
Colonial construction introduced European materials and methods, expanding architectural language across towns and cities.
Stone masonry provided a solid base for churches and civic buildings, while jacaranda wood and soapstone carvings added aesthetic value to interiors and exteriors.
Decorative tiles, known as azulejos, served a dual purpose—bringing color and protecting against moisture.
Colonial-Era Building Elements
- Carved jacaranda and peroba wood in doors, stairs, and furniture
- Soapstone sculptures in façades and fountains
- Azulejos on interior and exterior walls, often with geometric or floral patterns
- Stone block foundations and load-bearing walls
Layout and Spatial Organization
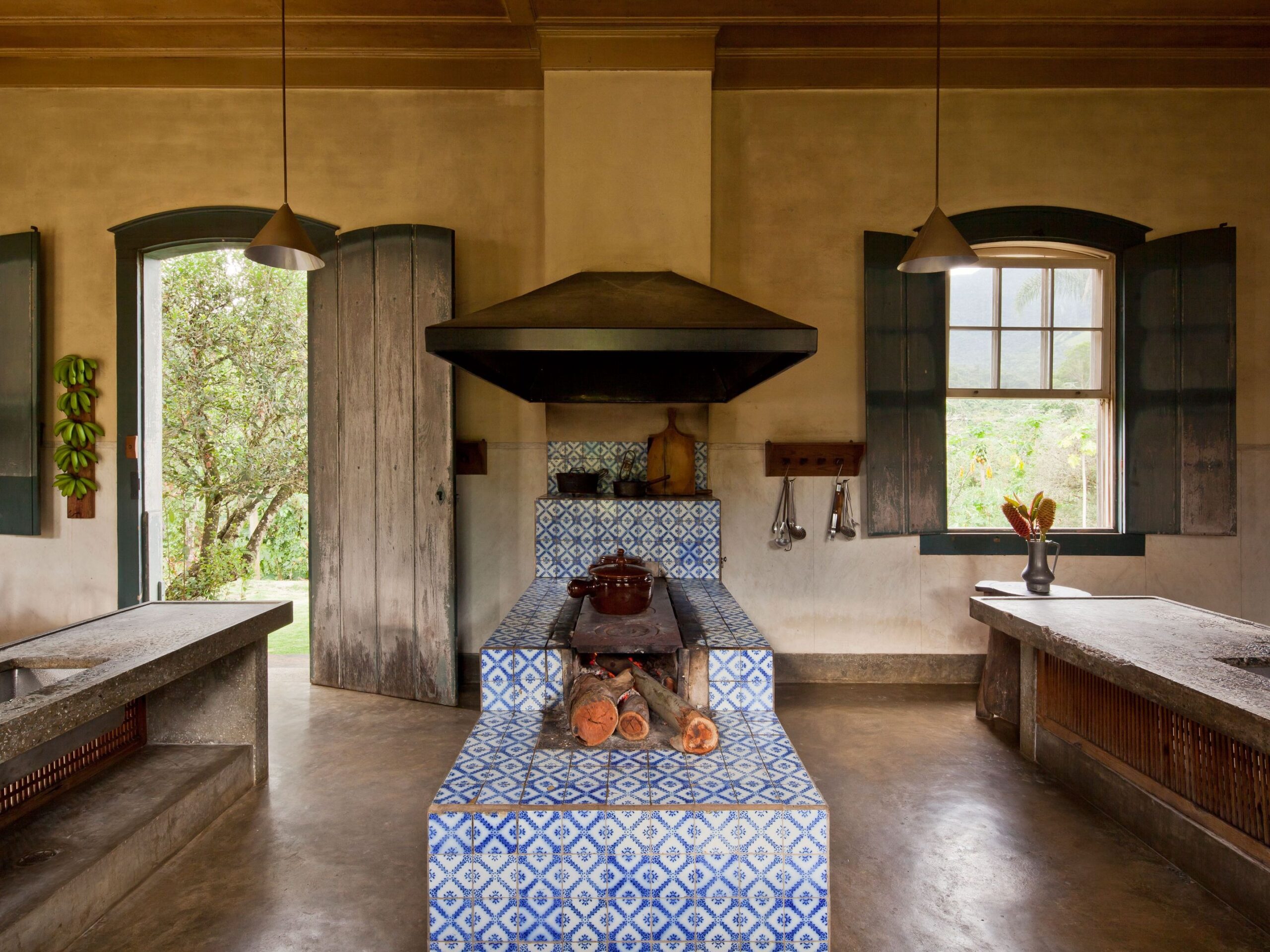
Brazilian homes reflect deep awareness of social interaction and climate conditions through their spatial layouts. Indigenous homes typically embrace communal living with open, flexible interiors.
These structures often center around fire pits or cooking areas, with little to no division between functional zones. The goal is inclusivity, ventilation, and adaptability.
Common Spatial Features in Indigenous Housing
- Open-plan interiors with shared functions
- Fire pits at the center of activity
- Circular or elongated formats based on tribe or climate
- Minimal partitions, maximizing cross-ventilation
Colonial housing shifted toward more compartmentalized layouts, often organized around courtyards.
These inner spaces brought natural light and air into darker rooms, especially important in hot climates where airflow was crucial.
Courtyards also functioned as private areas for rest, reflection, and gardening.
Key Layout Features
- Central courtyards with plants or water features
- Shaded arcades or verandas surrounding inner spaces
- Segregation of private and public areas within the home
- Thick walls and small windows for temperature control
In urban contexts, sobrados—two-story townhouses—emerged.
They separated domestic life across levels, placing social and sleeping quarters upstairs while service areas such as kitchens and storage remained downstairs.
Common elements of traditional sobrados:
- Living rooms and bedrooms on the upper level
- Kitchens, service quarters, and storage on the ground floor
- Narrow façades with vertical emphasis
- Internal staircases and balconies facing the street or courtyard
Summary
Brazilian housing has evolved through centuries of adaptation, cultural fusion, and response to natural forces.
Structures range from straw-roofed Indigenous dwellings to sleek concrete homes with eco-conscious design.
Function and form continue to shape how spaces are lived in, and a growing return to natural elements like ponds highlights environmental sensibility and aesthetic thoughtfulness.






